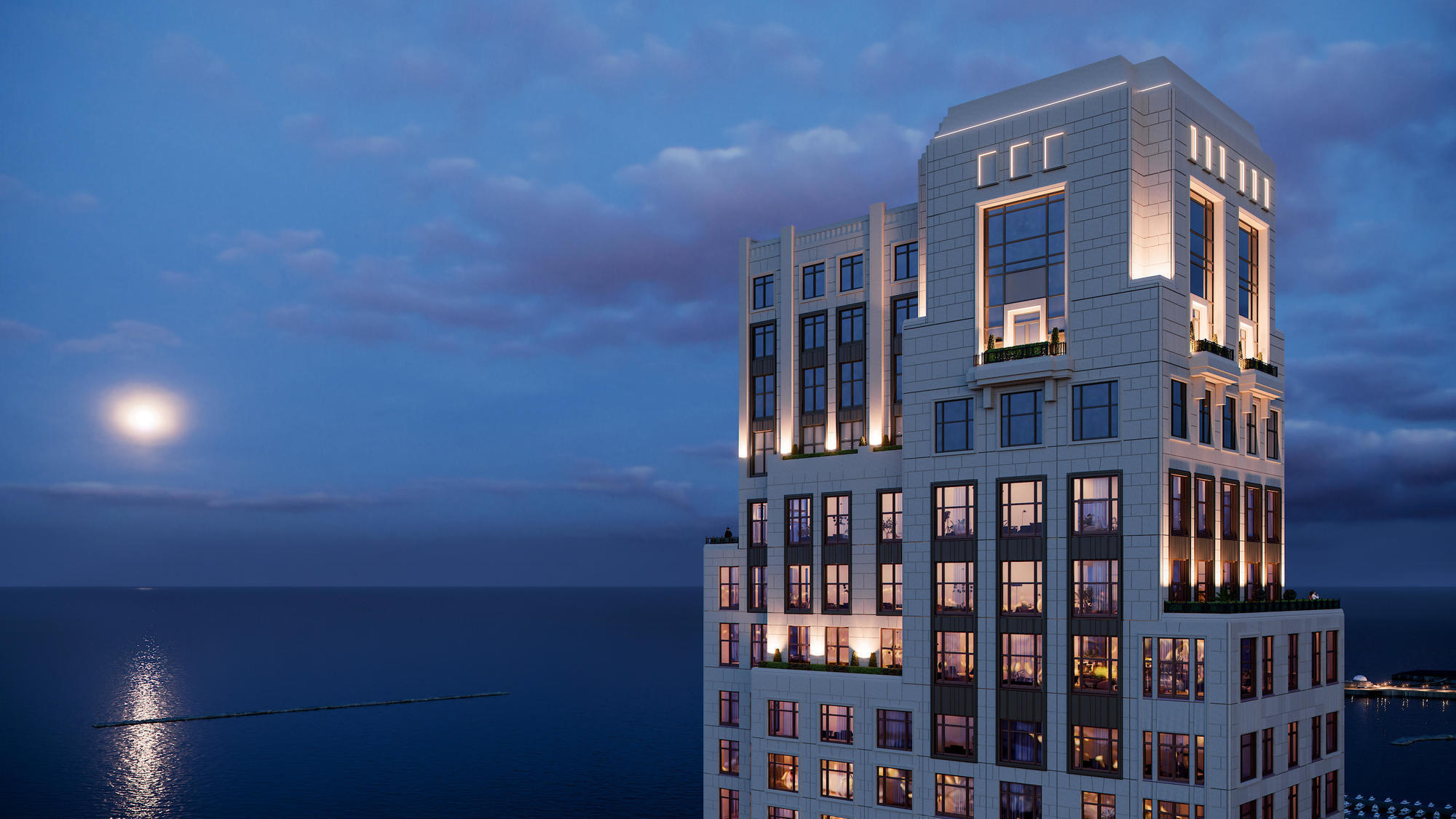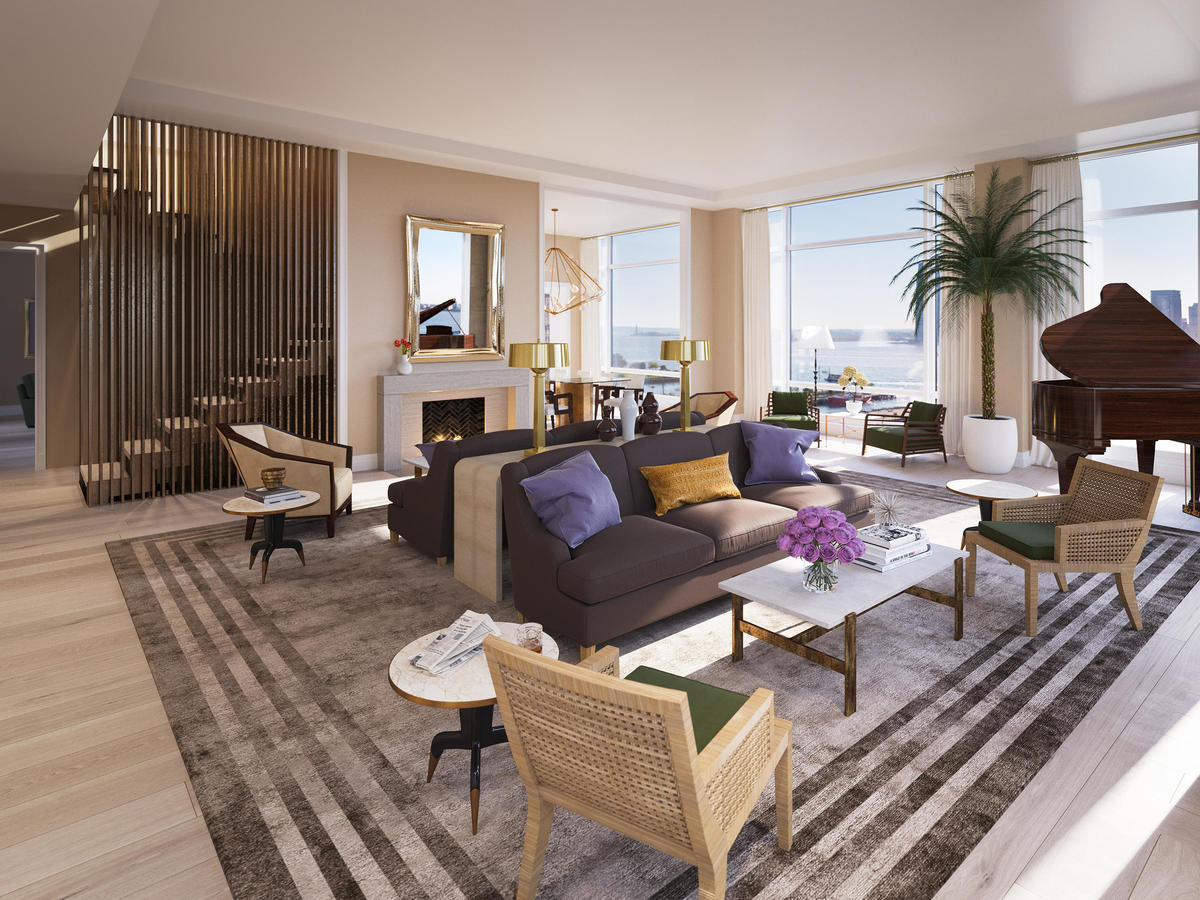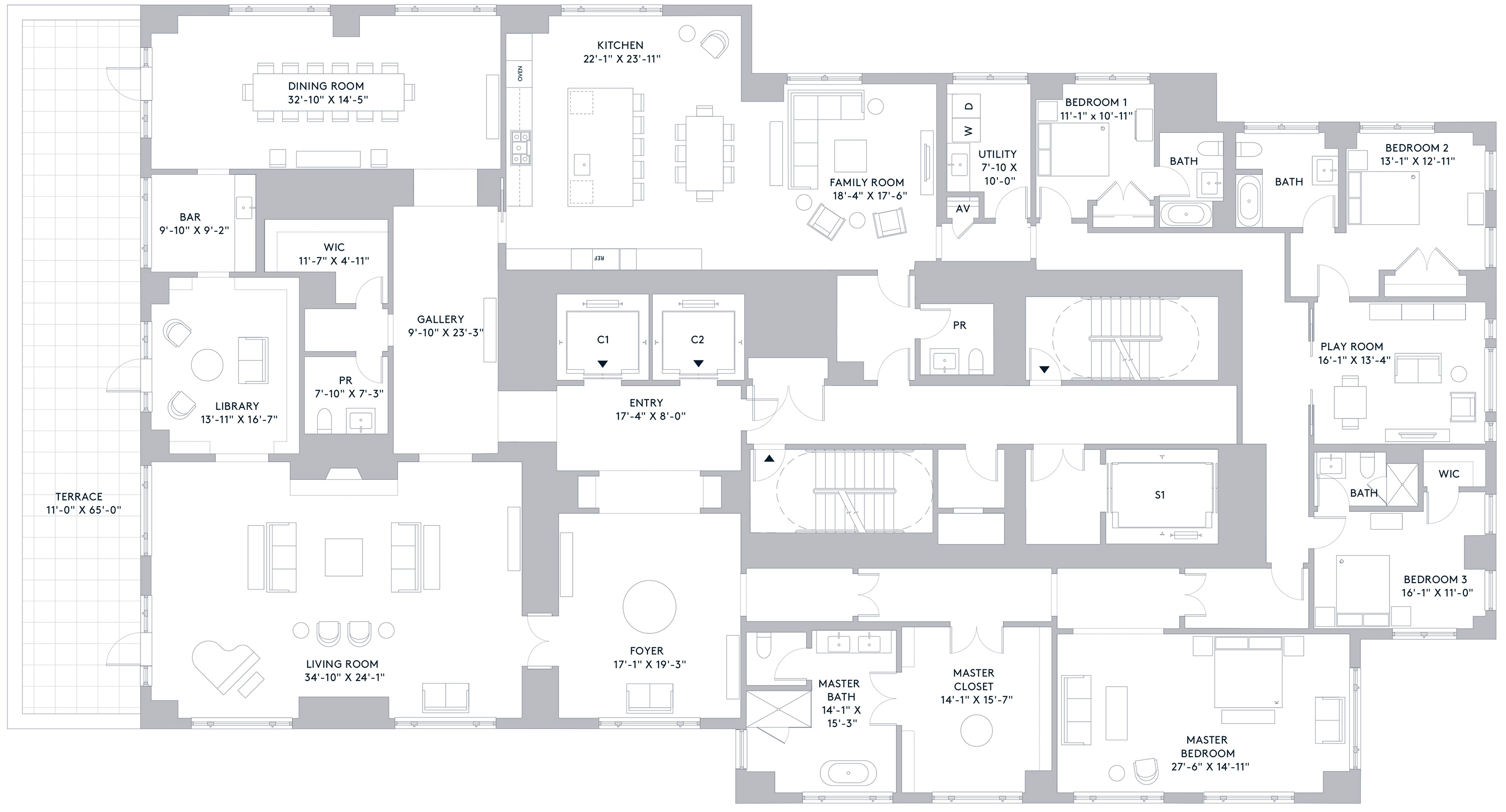

Each penthouse at One Bennett Park is a pinnacle of indulgence, with private elevator access, soaring ceilings and expansive outdoor terraces that afford Chicago’s best views.
700 feet above the Chicago skyline at Lake Shore
Drive
Incomparable opportunity to customize a full-floor residence sold as raw space, residences may be combined
Complimentary design consultation by Robert A.M. Stern Architects
Residences feature private terraces per plan
Private elevator access
Oversized framed windows featuring 360 degree views of the city skyline and Lake Michigan
Soaring 13-to-20 foot ceilings
5,000 square feet of private amenities including an entertainment lounge with fireplace and adjacent furnished terrace overlooking Lake Michigan; a billiards room with a custom-made table from French manufacturer Billard Toulet; a private dining room and catering kitchen; and cordial lounge with a bar and wood-paneled lockers for storing spirits
Private access to a 2-acre park
Covered limestone motor court, accessible from Grand Avenue and reserved for owners, offers complimentary valet garage parking that is accessible to residents 24 hours a day
7,000-square-foot fitness and wellness facility with functional
performance and training studios, pilates studio, a 60-foot indoor pool, and
premier equipment selected by fitness expert Jay Wright of New York-based The
Wright Fit
Reservable spa suite with massage therapy room, salon for hair and nail services
A children’s play suite with prep kitchen; a tween room with billiards, gaming, and televisions; a lounge area with fireplace; and an entertainment suite with direct access to the 10,000-square-foot recreational deck. The landscaped deck, overlooking Bennett Park, features a limestone loggia, pool, fire pit lounges and outdoor kitchens by Sub-Zero and Wolf
Dedicated on-site team includes a 24-hour staff with concierge, doormen, on-site porters, property managers and building engineers
Penthouse 65
730 FT Elevation
Private Terrace


